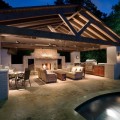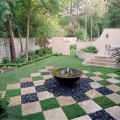Split Level Decks
Split level decks consist of two primary levels.
The upper level is normally accessible from at least two locations inside the home. The lower level of the deck can be accessed from the ground floor by stairs. Decks like this are longer than they are wide, stretching along the side of the house more than protruding outward from its walls. Partnership with a Houston landscaping professional is necessary to get the essentials of the deck design in sync with the ultimate purposes for which it is built.
Design ideas can be obtained from any Internet image search on split level decks. Magazines that you find all over Houston are also a good source of information, as many of the homes listed in the real estate section have pictures of decks that can inspire you. It is always good to save these pictures for your Houston landscaping designer to review during your free consultation. While your particular deck is going to be custom built to your home, the essential look of the structure may very well resemble something that caught your eye early on in your search.
Most split level decks are accessible at the highest level from places within the home such as the kitchen or the living room. If the home itself features a split level, or a two-story design, another room inside the house will open out onto the lower part of the deck. If the home is a single story structure, then the lower part of the deck will be accessible by stairs from the upper deck, and it will be accessible from ground level by steps leading up from the lawn, a patio, or a garden.
Split level decks are built in scale to your home.
There is no standard measurement that can be used as a frame of reference here. Many sources you may run across online will give you a set of dimensions, but generally our projects are much more specifically oriented to a particular house than any generic description can define. While the majority of the structures we build run longer around the house than they protrude from its walls, there are exceptions even to this depending on the nature of the home architecture. Each deck is different, and each deck is structured to compliment the home with a forum that in terms supports human activity in a highly personalized manner.
One of the most important things we try to do with each split level deck we build is to situate as much of the deck as possible out of the general line of sight from surrounding properties. If we do not do this, everything you do on your deck can be witnessed by your neighbors. We are not creating a forum for the free entertainment of others, so in every way possible, we try to seclude you from the eyes of the overly curious. If this is not possible due to the layout of your home and property, we will recommend various types of privacy screens that can block parts of the deck off from open view to the public.



