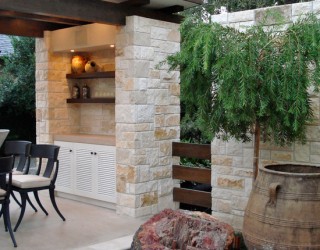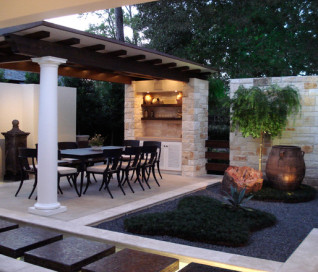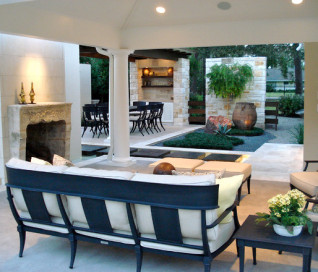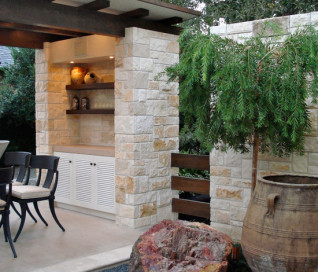Landscape & Hardscape Project

In a very large estate, it is necessary to divide the property into zones of activity and areas of special interest. This is necessary in order to create a feeling of invitation and intimacy in those areas where people will be congregating for outdoor events. Too much open space can make people feel lost outside, and this can create an unconscious sense of agoraphobia in many. You want the vastness of the surrounding Houston landscape to serve as an energetic and emotional backdrop to something more personal and immediate close at hand.
Developing such zones of comfort and amenity is no simple task if you are working only with softscape elements like lawns, gardens, trees, and shrubs. Vegetation can easily magnify the proportions of any landscape because we instinctively associated greenery with wide open spaces. To create more structured areas, architectural structures and custom hardscapes have to be introduced into the master plan that will scale down the Houston landscape into deliberately proportioned spaces that create a sense of amenity for people.
A recent project that we did for the Friedman family bears this point out. The size of the house and the yard mandated that outdoor elements be very large as well. We had to design a 2,000 square foot patio pool deck that could entertain an average of 40-50 people. The challenge was to make the structure unique enough in certain aspects that it did not feel like a stage.
Three changes in elevation were eventually conceived that would serve to offer people three areas of assembly. These areas were the pool patio itself, an upper terrace between the pool fountain and the spa adjoined to the outdoor kitchen, and an arbor overlooking the Houston landscape from a vantage point above.
The pool patio was built of Pennsylvania blue stone and provided a nice dark surface area that set the gathering area apart from the surrounding vegetation. Using a dark color like this is one way to bring a large property down in scale—at least from the standpoint of perspective. It creates a focal point that draws the eye away from the vastness of the Houston landscape and draws it into a new realm of relaxed, refined outdoor enjoyment centered on custom swimming pool design and special water effects.
The patio featured custom drains and special water jets that shot water into the lighted depths of the pool at night. The stairs that lead up to the terrace are very broad and wide, and they create a feeling of a very gradual, gentle ascent to a higher realm where one can take in more of the Houston landscape from the comfort of a rocking chair, or the chic luxury of a heated spa sunk into the terrace.
The upper terrace was also made from Pennsylvania sandstone to create a sense of aesthetic continuity with the patio below. The upper terrace is also the first entry point for guests when they enter open space. It offers them a choice between the spa and the arbor above. Rocking chairs provide a panoramic view of the Houston landscape and comfortable seating for those who want to simply take in the pool and the parterre garden from a grand perspective. A retaining wall to the back of the terrace aesthetically frames it and adds emphasis to its border, and it also serves the practical purpose of holding back the soil and the grade.
Overlooking both the terrace and the pool was a traditional style arbor built with columns and a solid roof, built in the style of a luxurious outdoor living room, and overlooking the entirety of the pool, the garden, and the Houston landscape beyond. This particular structure was something of a grand finale to the project in many respects. It was constructed on an axis with the pool and functioned as an entry point to the upper terrace through a series of steps very similar to those built along either side of the pool waterfall. Each two-inch step consists of a concrete base hidden in the grass, with veneered sandstone risers and treads. Each top stone is flat and thermal finished.
The treads are made very a very rich texture. They are gauged at 18 inches in width to make a generous step that is easy to walk down and provides uniformity in movement. This reinforces the feeling of controlled drama that one feels walking out into the open space of the Friedman yard and helps pause the visitor just long enough to make choices as to where to go next.
Moving up the steps creates an even greater sense of grand finale, because the arbor itself is decorated like an outdoor living room overlooking the Houston landscape, replete with a chandelier, red drapes, and a full suite of furniture. The back of the arbor is covered by a group of Japanese yew trees that form an organic wall that frame the Houston outdoor living experience with a backdrop of controlled vitality.

 Contemporary patio
Contemporary patio
 Contemporary patio
Contemporary patio
 Contemporary patio
Contemporary patio