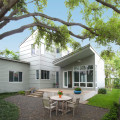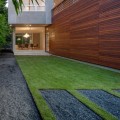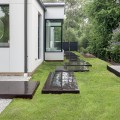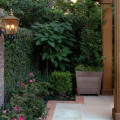Minimalist Hardscape
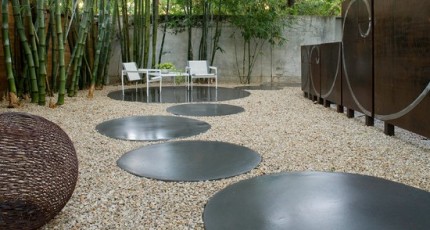
A minimalist hardscape presents itself as a solid, clean surface that conveys its importance without resorting to ostentatiousness. The structure can be a horizontal surface area for sitting or walking, or it can be a vertical structure that makes a strong contribution to the landscape design plan as a whole.
Minimalist hardscapes shape the landscape with solid forms that create relationships of geometry.
Common elements include driveways, walkways, patios, courtyards, terraces, stairs, and decks. These elements can be made using any number of materials depending on what is most suitable to the landscape design plan and complimentary to the home architecture.
There are many different ways that minimalist hardscape, following the less is more principle, can transform the appearance of the home and surrounding yard.
When we build a series of smaller structures that geometrically complement each other, we create a sense of multiple dimensions and diversity of forms without overdoing the construction.
Multiple patios can be built at different elevations. Decorative walls can be built around contemporary gardens and displays of outdoor art, creating new dimensions of form and adding vertical impact at the same time.
Walkways can be stretched across the landscape to create unique geometric forms. None of these elements has to be significantly large, per se. What matters is the larger frame of reference that is generated by the relationships between these elements.
Another way to create drama and interest is to add small steps and low-level walls around patios.
These steps are built much wider than they are high. In reality the vertical climb may is only 12 to 18 inches on the average, but the exaggerated width of the steps creates the illusion that they are steeper than they actually are. Walls that are only a foot or two higher than the patio surface will be enough to give it definition and significance.
Such a structure can be very cost effectively built with concrete and provide you with an ideal private area that you can share with a few close friends, family, or significant other.
Minimalist hardscape is also a powerful tool in contemporary garden design.
Vegetation is very necessary in modern landscaping, but it is essential for landscape designers to control that vegetation. The most effective way of doing this is to keep the gardens themselves small so that only a few plants will be needed. This can be done in several ways.
One way is to lay flat stones in a patio-like square design, then remove the center stones to create the garden space. Another method is to simply build a square or rectangular enclosure using concrete walls. The interior is then filled with gravel and rocks, and a conservative planting of low-growth shrubs, trees, and plants is added.
This is the basic theme behind the atrium, but it can be as large or small as you like it to be in your residential landscape design.
Minimalist hardscape is the most effective way to build eclectic walkways that create noticeably distinctive patterns on your landscape.
A walkway does not have to be a contiguous surface. It can be a series of stepping stones made from concrete, granite, or bluestone. Using separate blocks of stone allows you to create all sorts of linear patterns, curves, and movements with much more freedom of design, and cost effectiveness, than a contiguous run of materials would afford.

